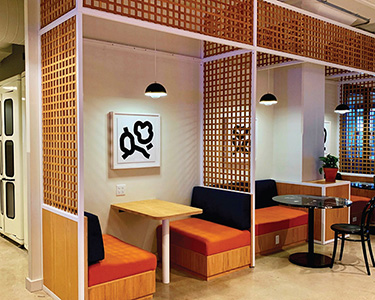
WeWork
Location: 21 Penn Plaza, New York, NY, 10001
Project: WeWork
JC Elite Construction Managed and Built Out ‘WeWork’s’ new office floors located at 21 Penn Plaza, the heart of New York City. The new youthful environment WeWork embodies was brought to life by close attention to detail when working with the Design Team. With weekly meetings between JC Elite and the Design Team, we not only exceeded the clients expectations but stayed true to the schedule. The strong relationship between JC Elite Construction and WeWork continues to flourish as does the development of new working stations for New York City.
- Full Fit Out
- New Mechanical systems coordinated with the engineers and building
- Furnished with custom millwork and high-end pantry spaces
- New phone booths for optimal privacy
- New lighting to provide a well-lit atmosphere
- New glass office fronts
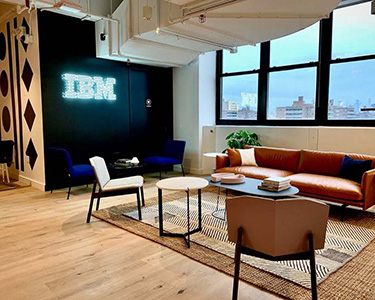
IBM
Location: 21 Penn Plaza, New York, NY, 10001
Project: Fit Out
With a direct client approach, scheduling remained as planned, allowing this successful Business Machine to venture on. JC Elite successfully built out and accommodated a sophisticated new space, which represents IBM, located at 21 Penn Plaza. The office space allows a company such as IBM to take full advantage of the openness and integrative team building environment many companies seek today.
- Full fit out including new mechanical system, new lighting system and sprinkler
- New wood flooring
- New furniture and high-end millwork furnishings and benching areas
- Custom signage for IBM
- Large pantry area with
- New glass office fronts
- Huddle rooms with custom tile layouts
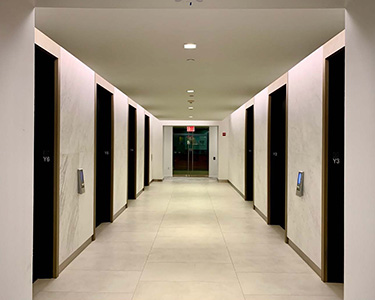
1540 Broadway
Location: 1540 Broadway, Times Square, New York, NY, 10036
Project: Elevator Lobbies
JC Elite worked closely with MKDA Architects to revamp the 15th and 16th floor elevator lobbies as well as their bathrooms at 1540 Broadway. With project requirements to work at night, JC Elite successfully completed this project while keeping business operational and tenants happy while undergoing construction. With coordination between the client, tenants of 1540 and building management, the job was completed on schedule. Custom finishes including stone from Italy, hand cut in New York City and state of the art lighting fixtures allowing the corridors and lobbies to shine even brighter. In lieu of plastic laminate doors, JC Elite went above and beyond to further compliment the depth, supplying and installing custom wood finished doors that are more durable and of higher quality; As well as bathroom fixtures and accessories featured in 2019 Architectural Digest’s magazine. Another impeccable refurbishment adding to 1540 Broadway’s modernistic growth in Time Square, Manhattan.
- Elevator Lobby and bathroom Renovation
- Custom Italian Stone furnished and Installed per the elevator lobby
- State of the art lighting fixtures installed
- Custom Wood bathroom doors
- State of the art bathroom fixtures from 2019 Architectural Digest’s magazine
- Intumescent paint coated on existing structural steel exposed beam
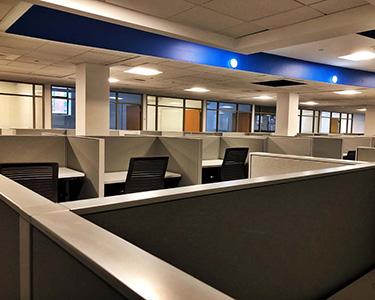
Alpha Sense
Location: 24 Union Square E, New York, NY 10003
Project: Fit Out
Alpha Sense in Union Square was a delicate project. It consisted of reconfiguring / building out approximately 18,000 square feet of office space.
JC Elite got involved early in order to value engineer all aspects of the project, giving the client the office of their liking with a price that agreed matched their budget.
With solid coordination and execution, the project managed to close 1 week ahead of schedule.
- Full fit out including value engineering at the clients request to better meet the client’s budget
- New lighting systems allow for Alpha Sense to have an optimal working environment
- Custom entry signage furnished and installed
- New knee wall cubicles creating an open office space environment with privacy
- Glass office fronts installed
- Custom paint
- New Pantry
- Furnished and Installed elegant furniture
- New Carpet Tile laid throughout the office
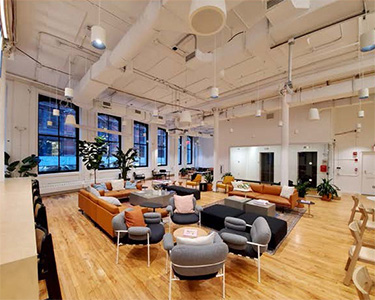
Bombas Socks
Location: 881 Broadway, New York, NY 10003
Project: Headquarters
JC Elite presents the new and improved Bombas Socks Headquarters! 22,000 sf of office and facility space to accommodate a unicorn company revolutionizing socks. Reminding us all that there is always room for improvement. Special care was taken to layout of acoustical panel system in the open spaces. Proper sequence was a must to have no cuts in the panels. The space incorporates eye catching styles, like freestanding office pods, wood slat millwork as wall and ceiling features, intricate lighting designs, fabric panels arts and graphics, just to name a few. We appreciate all the hard work from our carpenters and internal structural engineering team that allowed the design team’s intent come to life.
- New fit out for Bombas
- New lighting, mechanical system and Sprinkler work
- New wood flooring
- New glass office fronts
- Freestanding office pods
- Fabric panels arts and graphics
- Preserved existing Corinthian columns to maintain the historical essence
- Custom tile work throughout bathrooms and pantry area
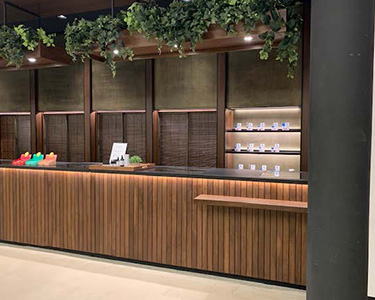
Columbia Care
Location: 44 Court St, Brooklyn, NY 11201
Project: Flagship Location
JC Elite worked closely with ‘Columbia Care’ to fit out their new flagship location in Brooklyn. With an organic twist, their new space offers the comfort of a new waiting area, where customers await a specialist to better help their medical needs. With direct communication between our client, JC Elite was able to aggressively meet their schedule needs and fit out a brand-new space to accommodate ‘Columbia Cares’ marketing concentrations.
- Full fit out with new mechanical systems and lighting
- Millwork installations including new front desk and display casings
- New Brick veneer wall with custom paint design
- New flooring tile
- Additional fireproofing to existing structural steel
- New trenching for all new plumbing fixtures in the lower level
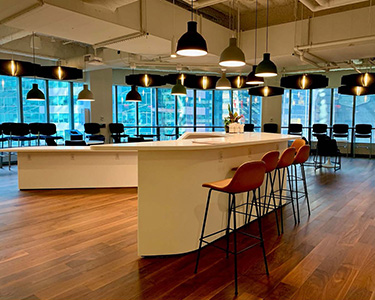
Ampersand
Location: 151 W 42nd St, New York, NY 10036 (4 Times Square)
Project: Headquarters
As the year ends, JC Elite is proud to present Ampersand’s new headquarters, located at 4 Times Square. Ampersand was formally known as NCC Media. Along with the launch of their new headquarters location, the company name changed as well. Ampersand final fit out consists of multiple floors with connecting stairs with slab cuts, providing a luxurious modern space. With major characteristics such as the contrasted architectural staircase and a PA assembly space, this space proves to be unique. Once again, another client moved on time, successfully.
- Full commercial fit out
- New mechanical and lighting systems
- New glass office fronts with vinyl graphic decals
- New Working stations with elegant woodwork finishing
- Custom lighting fixtures to enhance the environment
- New flooring including wood, carpet and Stone
- New high-end custom woodwork staircase
- Integrated floors
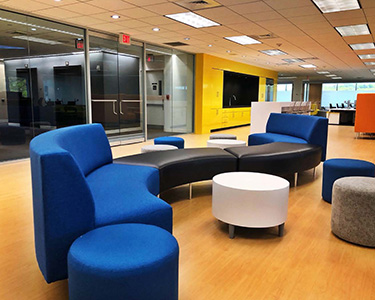
Nikon
Location: 1300 Walt Whitman Rd, Melville, NY 11747
Project: Headquarters
At Nikon Headquarters, JC Elite brought new life to their outdated space. We took approximately 70,000 Square Feet of old cubical space and created a new collaborative environment. This was done by demolishing all existing layouts, adding new glass/ huddle room fronts, installing new reflective ceiling grids and tiles, revamping & relocating existing lights to brighten up spaces, installing custom European carpet on all floors, installing new furniture and millwork to make the 3 floors glow with modernism. The client was amazed with the transformation and the employees couldn’t wait to move in.
- Full Fit out including upgraded mechanical system as well as new lighting/ relocation
- Demolition of existing outdated office cubic space environment to an open space transition as well as demolition of cafeteria wall to expand the pen floor
- Custom European Rug throughout office spacing
- New glass office fronts and huddle rooms including opaque film with numerical labeling of rooms
- New contrasted furniture and millwork with custom plastic laminate
- New reflective ceiling grid and tiles
- Multiple pantry areas
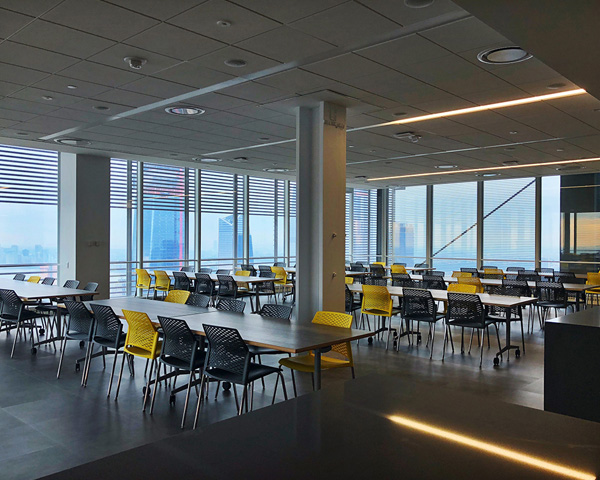
Data Dog
Location: 620 Eighth Avenue – New York Times building
Project: Data Dog
Our repeat business Client, Datadog has currently grown into the 45th & 46th floors. Teaming up with Switzer Group and CFS Engineers, accomplished this recent completion approximately of this 35,000 sq ft. space.
Scope of work Included:
- Open office seating (+500).
- Two very large high-end pantries with barista-style espresso machines, multiple refrigerators, ice makers, dishwashers, sinks and other appliances.
- Large executive board rooms with full height DIRTT system office fronts which lend themselves to remarkable 360 degree views and daylight.
- Multiple small conference and huddle rooms complete with AV and interactive smart boards.
- Connecting 45/46 with glass surround architectural stair.
- Restroom upgrades and an added ADA Bath with shower.
- Cluster seating and breakout areas for collaboration.
- Cleverly located Single and multi person phone booth by Framery
This phased project offered many complex logistic challenges as we turned over space to the clients growing staff along the way. A key to this projects success was teamwork and communication.
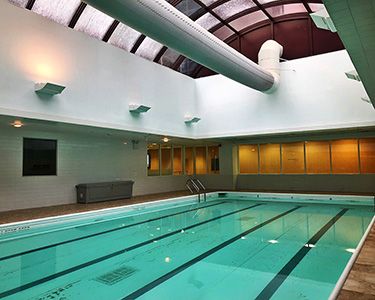
New York Sports Club
Crowne Plaza
This hotel renovation was a major facelift that also needed extensive waterproofing. This project was challenging because we needed to get the work done in an expedited manner, and since this area had the only pool in the hotels gym, it was vital that we finish on time. Although this renovation came with some major unforeseen issues, we still finished the project on time and as always, to the highest level of quality.
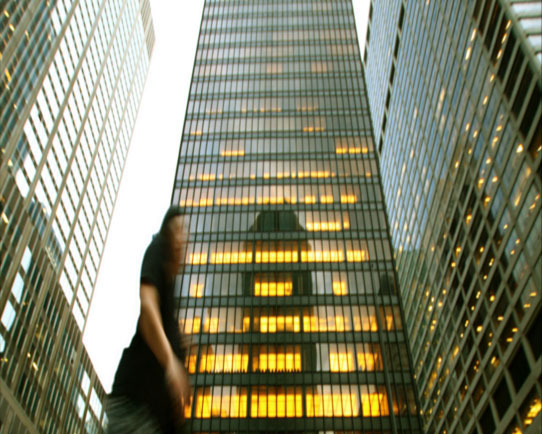
Seagram Building
Location: 375 Park Avenue, NY, NY
Project: Landmark Lighting System
The Seagram Building is an Iconic Ludwig Mies van der Rohe and Philip Johnson masterpiece built in 1958. JC Elite was contracted to adhere to very stringent Landmark requirements for the lighting system throughout the building. The company replaced and installed new lighting systems adhering to the architectural integrity of the design. With careful project management the job was completed timely and within budget.
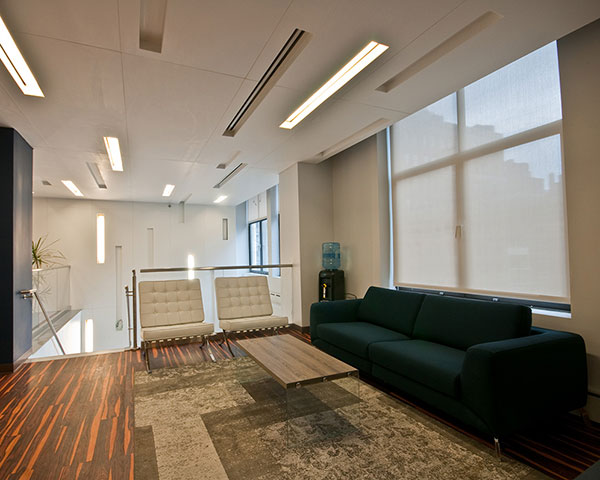
Shop Keep
Location: 460 Park Avenue, NY, NY
Project: Renovation of dual floor office space
This full interior renovation in an existing 17,000 square foot, multilevel office space required meeting a tight schedule that ensured the company’s seamless transition to the finished space.
Scope of work included:
- Remodeling various spaces, such as interconnecting stairways, an employee lounge, reception space, pantries and conference rooms.
- Incorporating high-end finishes, such as specialty glass, polished metal, exotic woods and lacquered millwork
- Constructing an open-floor plan, with large contemporary cubicles and smaller work stations
- Executing a unique visual design to create a space that strikes the balance between warm and modern
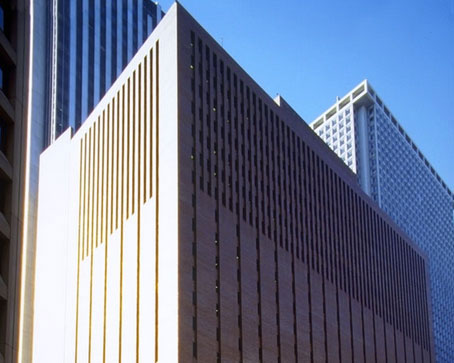
Radio One
Location: 4 New York Plaza, NY, NY
Project: Interior Fit-Out
Radio One is a multi-media company which includes broadcast radio and television. The project began with a total demolition of the existing site. The scope of construction then covered new offices, corporate meeting rooms, on-site kitchen, 4 new bathroom facilities, complete new mechanical & HVAC systems, core and infrastructure upgrades, audio video package, and all data and network wiring. With an open floor space concept, highlights from this project were the Dorma glass office fronts, extensive lighting, new sound studio space, and new AV low voltage systems for the Radio/TV studio.
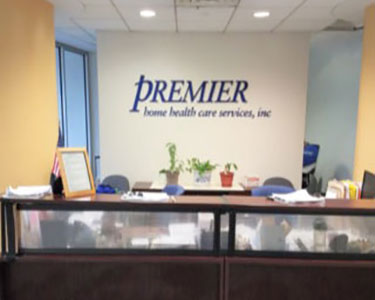
Premier Home Health Care
Location: 42 Broadway, NY, NY
Project: Renovation to existing 62,000 sq. ft. office space
Premier Home Health Care offers experienced, compassionate in-home medical care and support. Their staff can provide clients with the care needed to lead healthier and more independent lives. JC Elite Construction Services had the pleasure to renovate multiple locations for Premier Home Health Care, including the 21st floor of 42 Broadway.

Office Space in SOHO
Location: 233 Spring Street, New York, NY
Project: Conversion to office space
Scope of work for this property (located in the Cast-Iron Historic District of Soho) included converting several floors of this warehouse into high-end office spaces, with amenities such as:
- Luxury kitchens and pantries
- Restrooms
- Starphire Glass enclosed conference rooms
- Large common areas
- Unique designs in each room, including custom wall coverings, glass and ceramic tile work, and contemporary finishes

Party City
Location: Plano, TX
Project: Store Renovation
12,000 sq. foot space

Chick-fil-A
Location: Renovation of East Coast locations
Project: Fast Food Restaurant Chain

