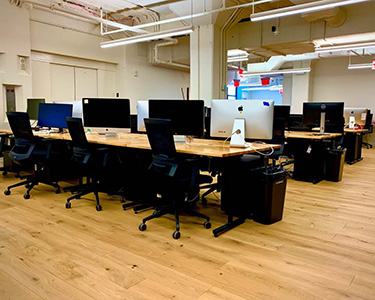
IBM
Location: 21 Penn Plaza, New York, NY, 10001
Project: Classroom
JC Elite helps IBM continue their expansion by fitting out another modern space to move in. This sophisticated space, with a state of the art classroom, giving a cutting edge company such as IBM even more creative room for growth and education to their valued employees. This job proved to be another clean and quick process for the client as well as JC Elite.
- New fit out including high end flooring
- Custom classroom with elegant woodwork
- New glass office fronts
- New pantry area
- Acoustical panels for sound mitigation in classroom
- New LED lighting for optimality
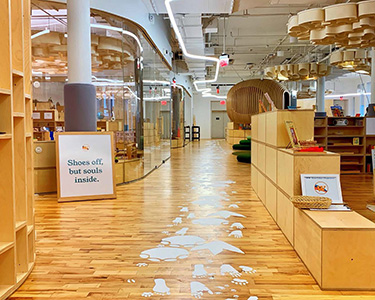
WeGrow
Location: 110 W 19th St, New York, NY 10011
Project: WeGrow
JC Elite acted as Construction Manager in the WeGrow Expansion project, located in the original WeWork headquarters in Chelsea, New York. The WeGrow school expansion pioneers in disturbing the standard aesthetics seen in today’s public school system. Designed by award winning architects, Bjarke Ingels Group, WeGrow is striving to create a revolutionary learning environment for children.
The 20,000 square foot spaces encompasses large scale precision millwork, curved glass and feature pieces throughout that demand a high level of coordination and involvement with designers we always strive to achieve.
Demolition was started during the school year on the vacant adjacent office space. Once the school year was over the two spaces were integrated. We take great pride I’m ensuring the safety well being adjacent tenants, landlords and this case children. Implementing noise and dust mitigation, we were able to leave the school undisturbed even as made deliveries through school grounds at night.
A challenging project executed successfully and the reward was seeing a school year get off on the right foot.
- Full fit out for a scholastic environment for children
- Custom curved glass and feature pieces throughout
- Glass office fronts through-out
- Large scale millwork installations, including an indoor playground
- New wood flooring throughout the space
- New lighting throughout the space
- New mechanical and lighting systems featuring Lutron
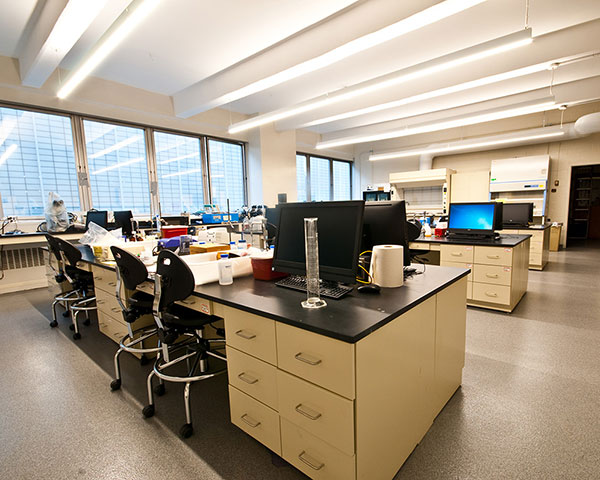
St. Francis College
Location: 180 Remsen St., Brooklyn, NY
Project: Science Lab and Cafeteria
A private college in Brooklyn Heights, we were contracted to remodel multiple areas in 2016, followed by additional renovations in 2017. All projects were completed within the projected schedule and budget.
Scope of work required careful coordination of infrastructure and finishes and included:
- Science laboratory renovation
- Cafeteria renovation
- Classroom renovations
- Upgraded lighting in the student lounge
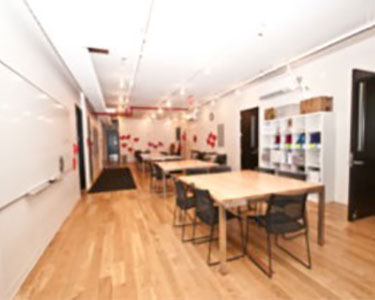
Avenues World School
New Annex Facility
Location: 515 West 26th Street, NY, NY
Project: Classrooms, bathrooms, teachers’ lounge
This 32,000 square foot project had extraordinary attention to detail requirements, which were given to all aspects of the floor plan, the elevations, furniture and equipment. The construction consisted of new classrooms, bathrooms, a pantry, teachers’ lounge and a robust infrastructure including an upgraded AV system and smart boards.
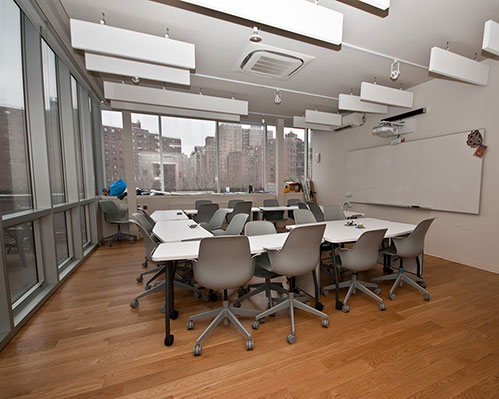
Avenues: The World School
Location: 259 10th Avenue, NY, NY
Project: Classroom, Science Lab, Office and Studio Renovations
Following the on-time, on-budget completion of previous projects with this private school, our contract was extended to their Chelsea location.
Scope of work included the building
- Science laboratory and art classroom
- Recreational facilities
- Administrative offices
- Restrooms
Each remained on schedule, and each project on budget. These new and improved spaces will now serve to help educate and shape students of today and tomorrow.
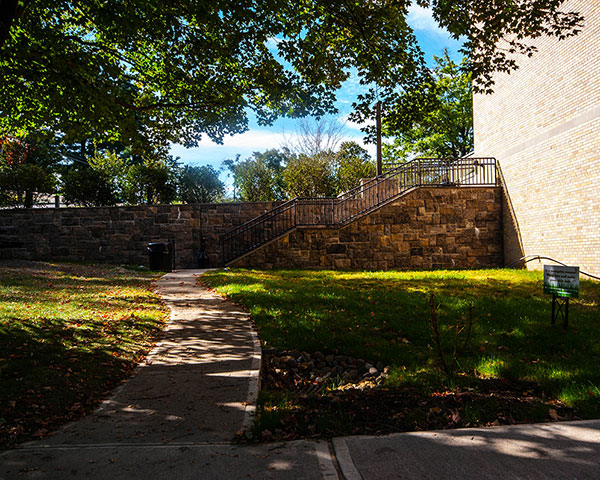
EF Academy
Location: 100 Marymount Avenue, Tarrytown NY
Project: Multiple Projects
Scope of work at this New York-based boarding school included:
- Improving the sports facility with a new soccer field, bleacher set-up, volleyball court and picnic area
- Constructing new retaining walls and a parking facility for the sports facility
- Completing a gut renovation on the facilities in a residence hall, as well as MEP upgrades
- Constructing a new kitchen in the dining hall
- Renovating rooms in the dormitory
- Removing the existing oil tank and creating new landscaping

EF Academy Butler Hall
Location: 100 Tarrytown Avenue
Project: Butler Hall
This landmark building is located on the campus of EF Academy, a NY based boarding school. We were tasked to renovate portions of the interior, while maintaining historical features.
Scope of work included:
- Marble restoration
- Custom plaster work to match existing details
- Mural renovation
- Modernizing work stations and installing glass wall systems
- Meeting an aggressive schedule to completion

